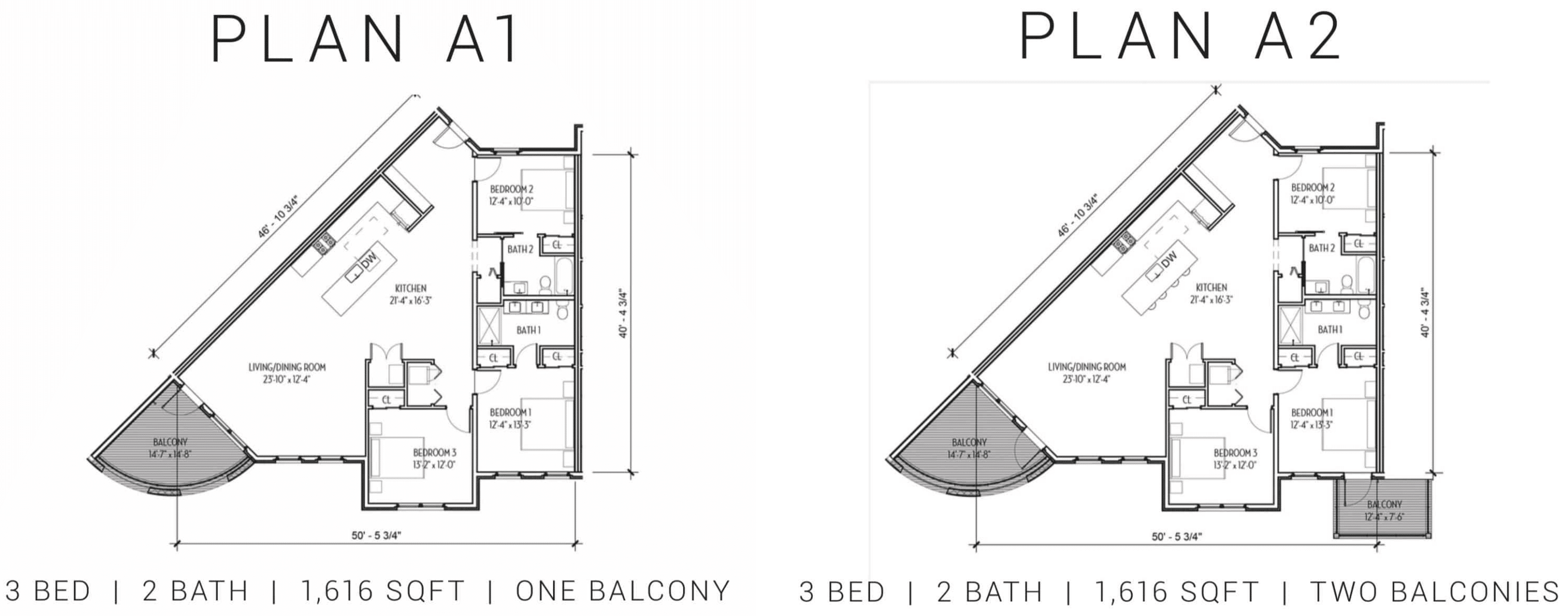Floor Plans
Plan A1 & A2
These expansive 1,616 square foot residences offer 3 bedrooms and 2 bathrooms, positioned centrally within the building for optimal views of the beach and Gulf Place. Each unit is distinguished by its sophisticated, curved balconies—Floor Plan A2 graces you with two balconies, while Floor Plan A1 offers one.

