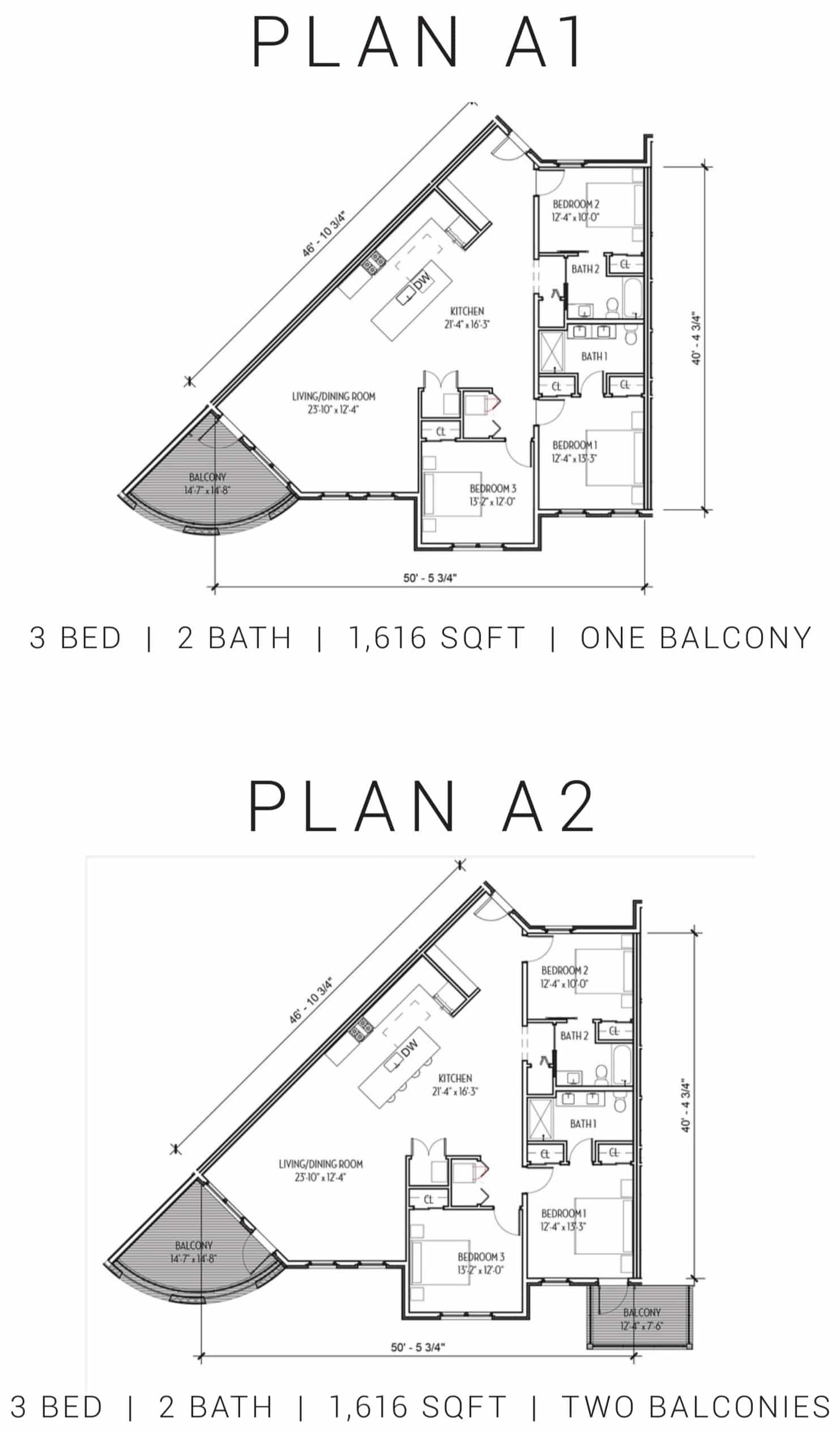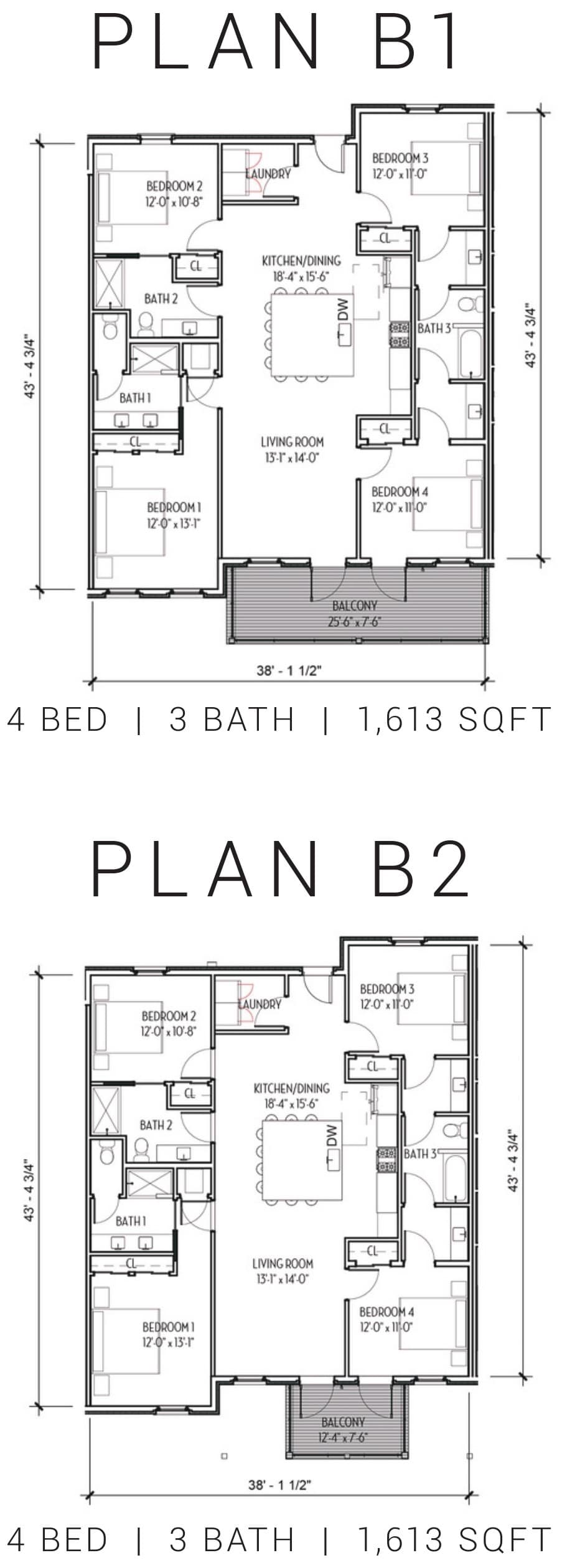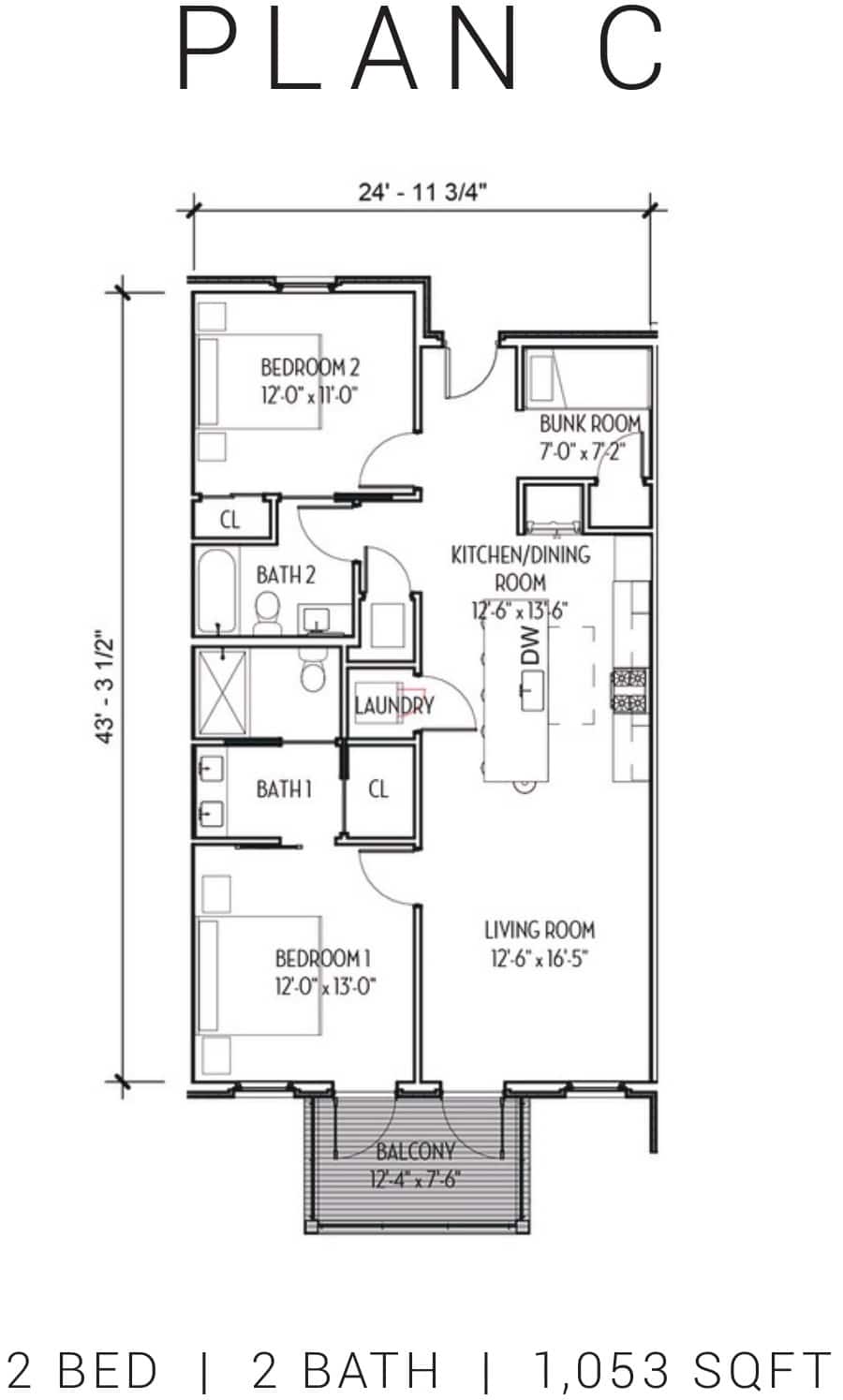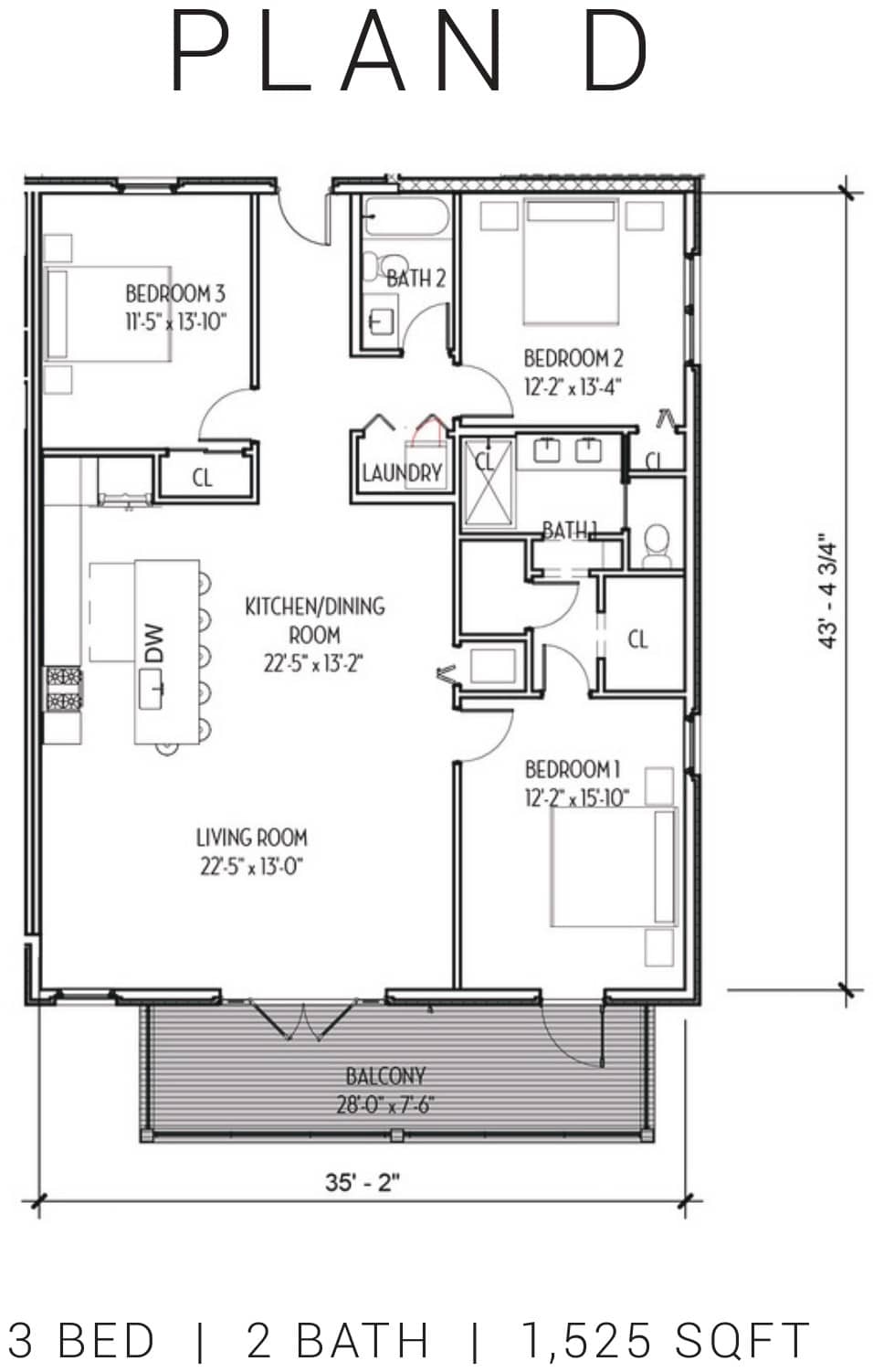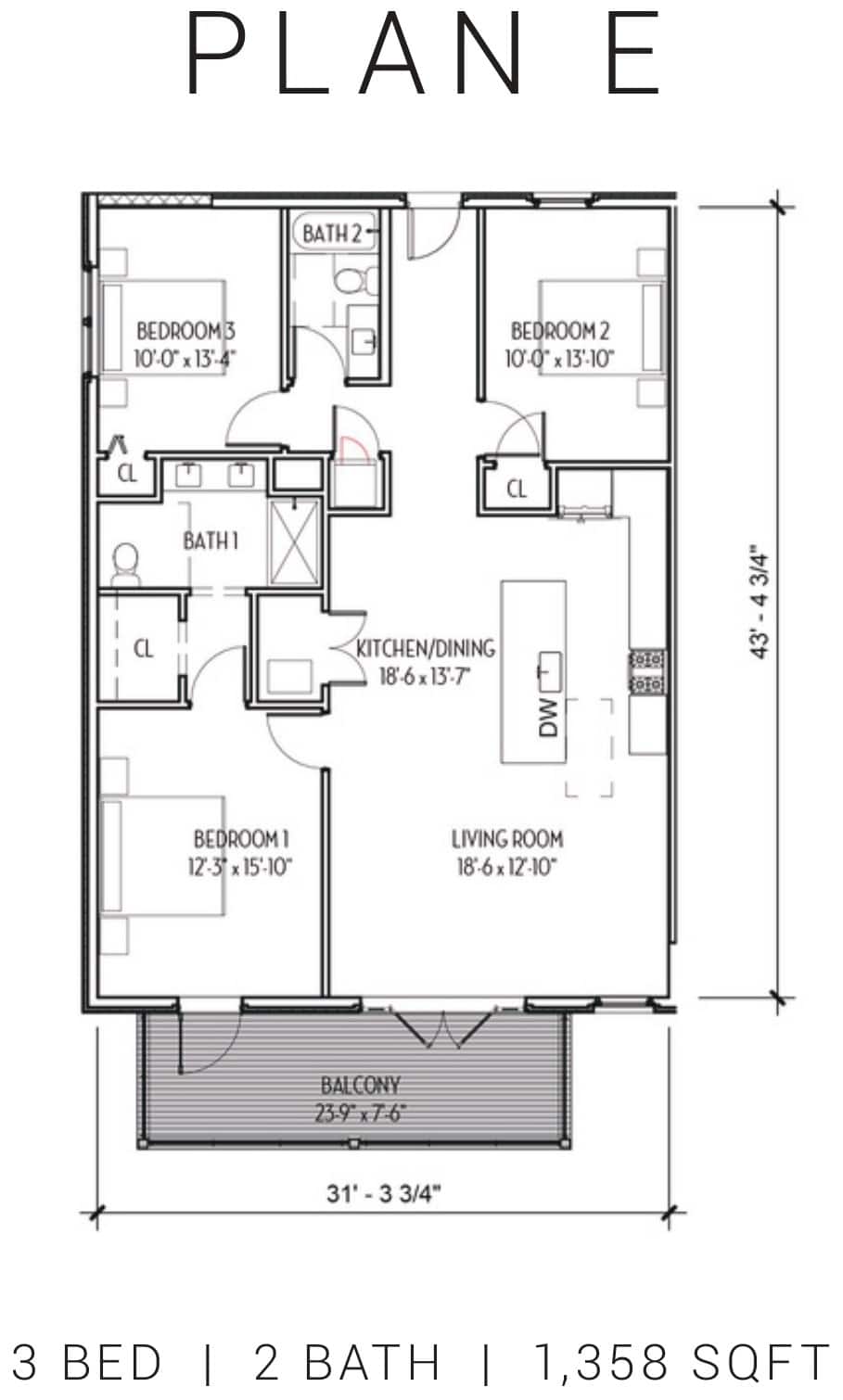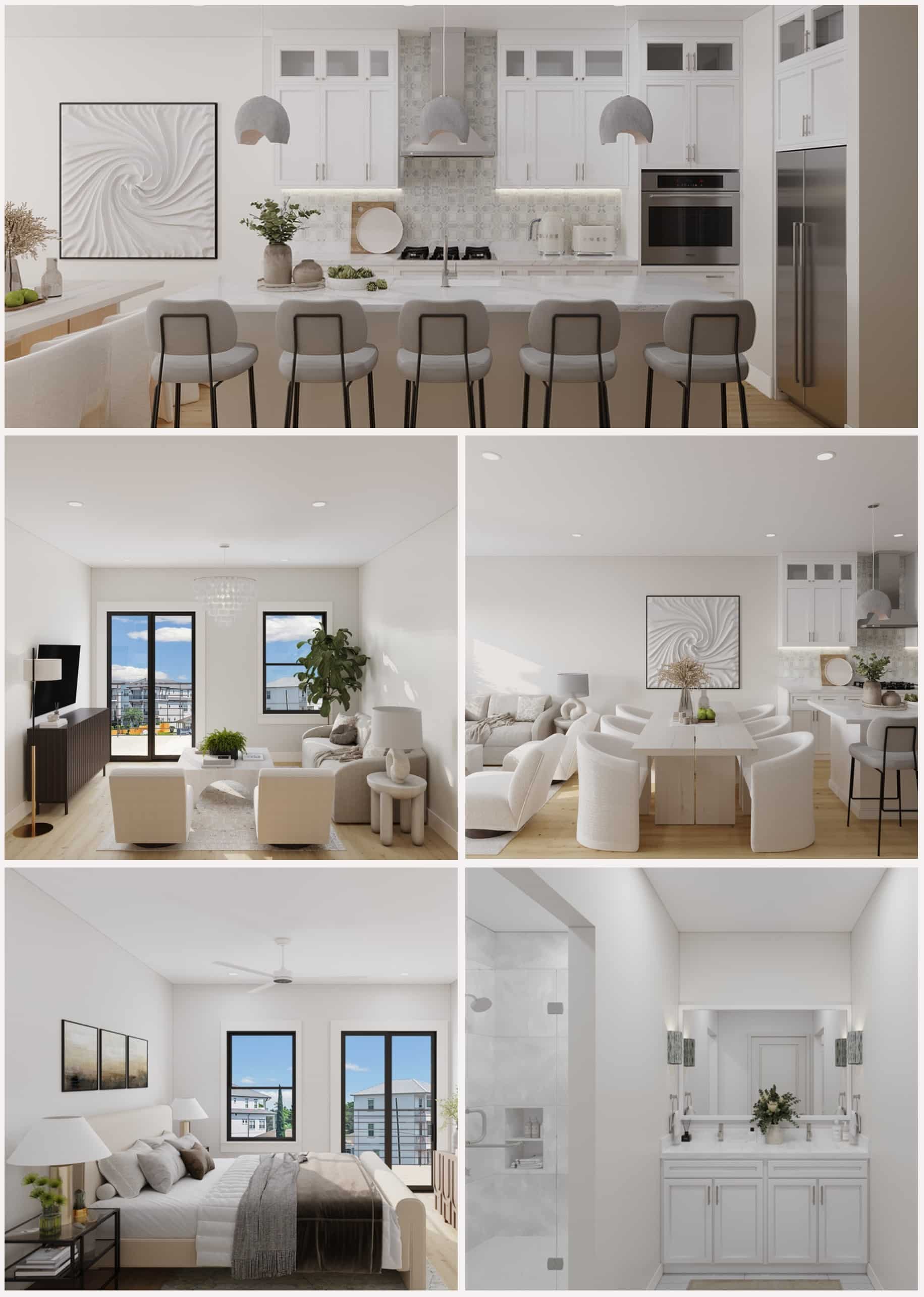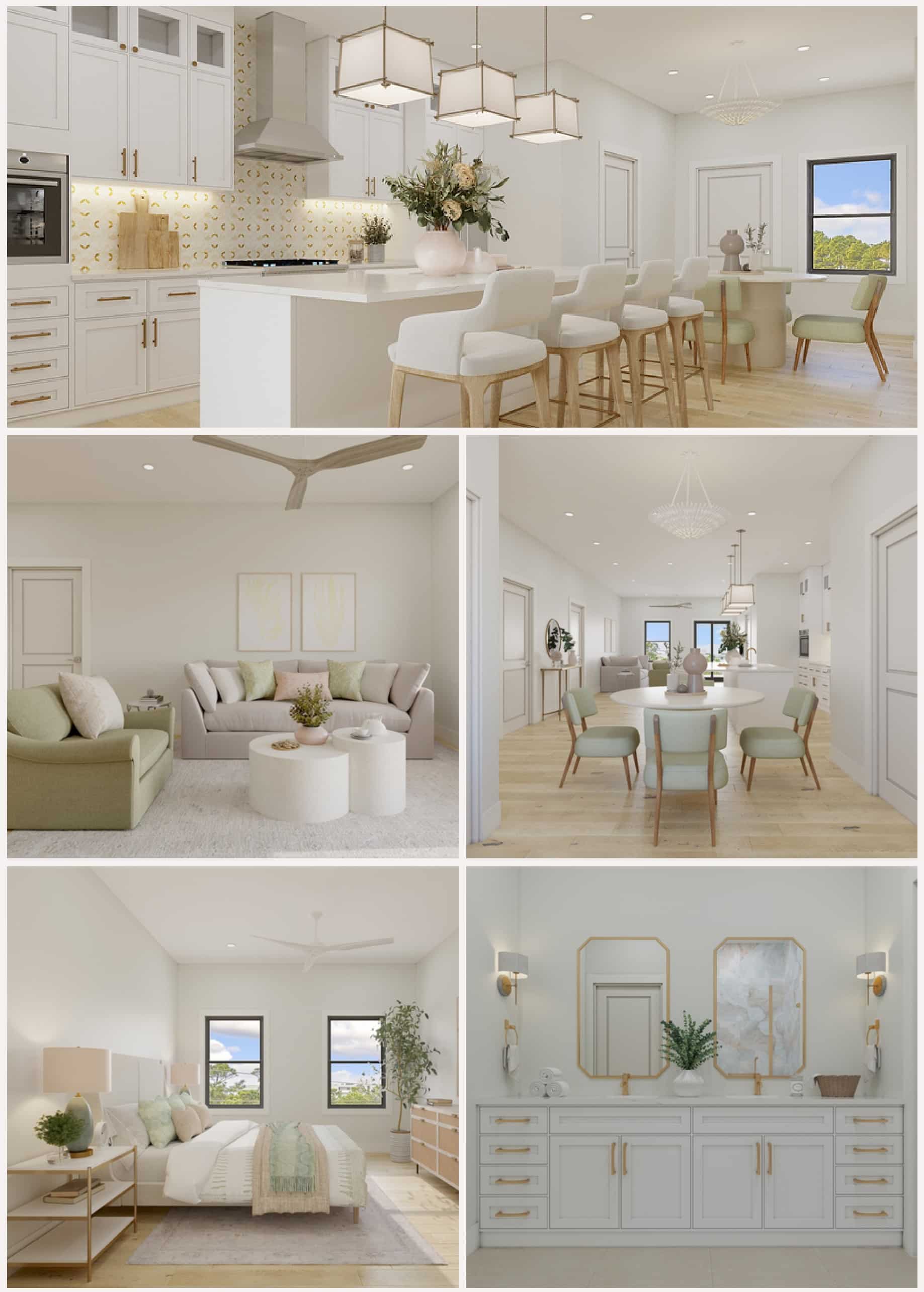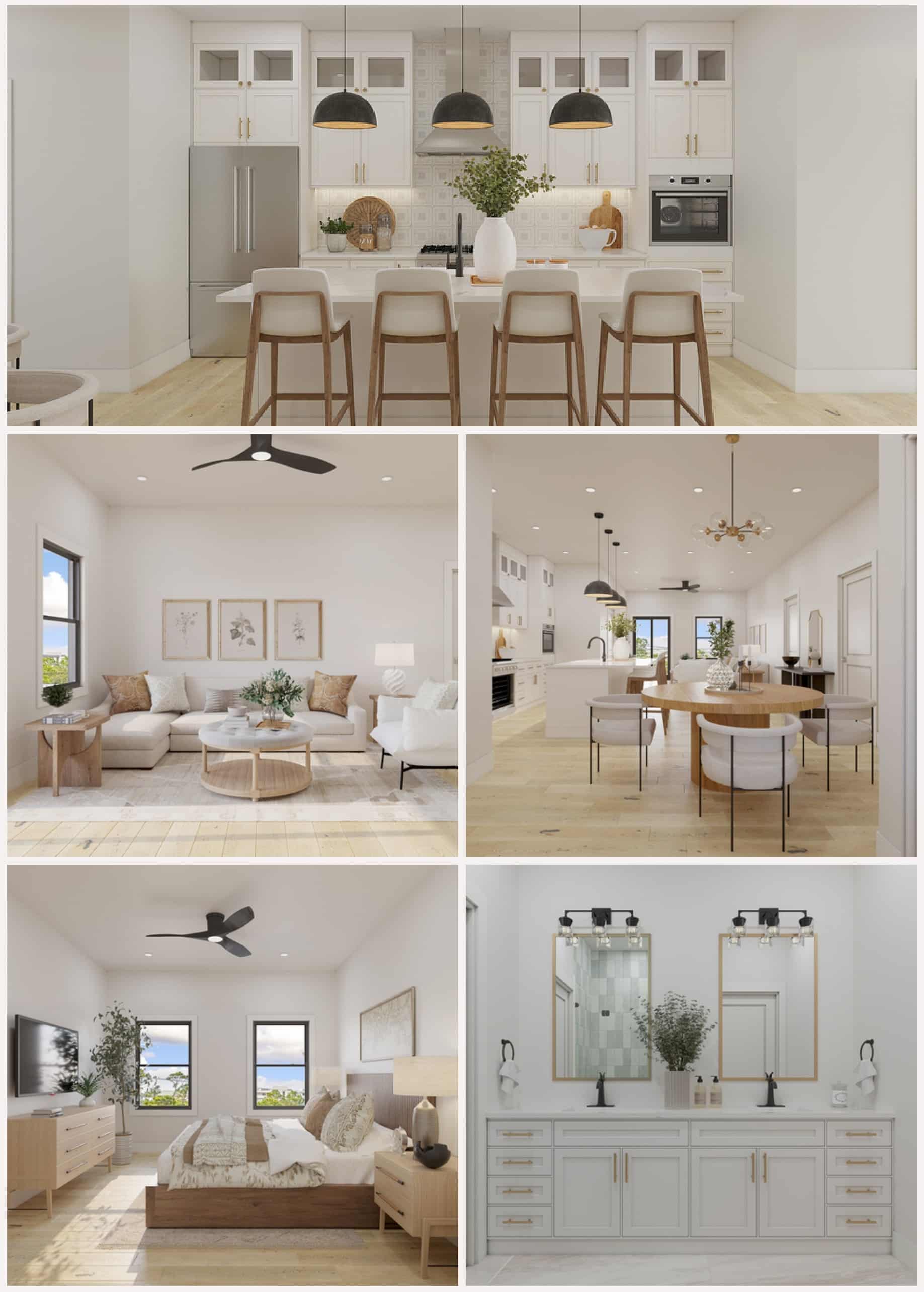Luxury 30A Living
Welcome to The Walton on 30A — an exclusive 24-unit condominium development just steps away from the Gulf of Mexico. Crafted by Carrot Top Designs, each residence offers impeccable design and attention to detail. With seven unique floor plans ranging from 2 to 4 bedrooms and spanning 1,053 to 1,616 square feet, there’s ample space to unwind and entertain.
Nestled in the coveted Gulf Place community on 30A, access to fine dining is just a short walk away, allowing you to experience the very best of coastal luxury living. Enjoy all the amenities Gulf Place has to offer while immersing yourself in the quintessential beach lifestyle.
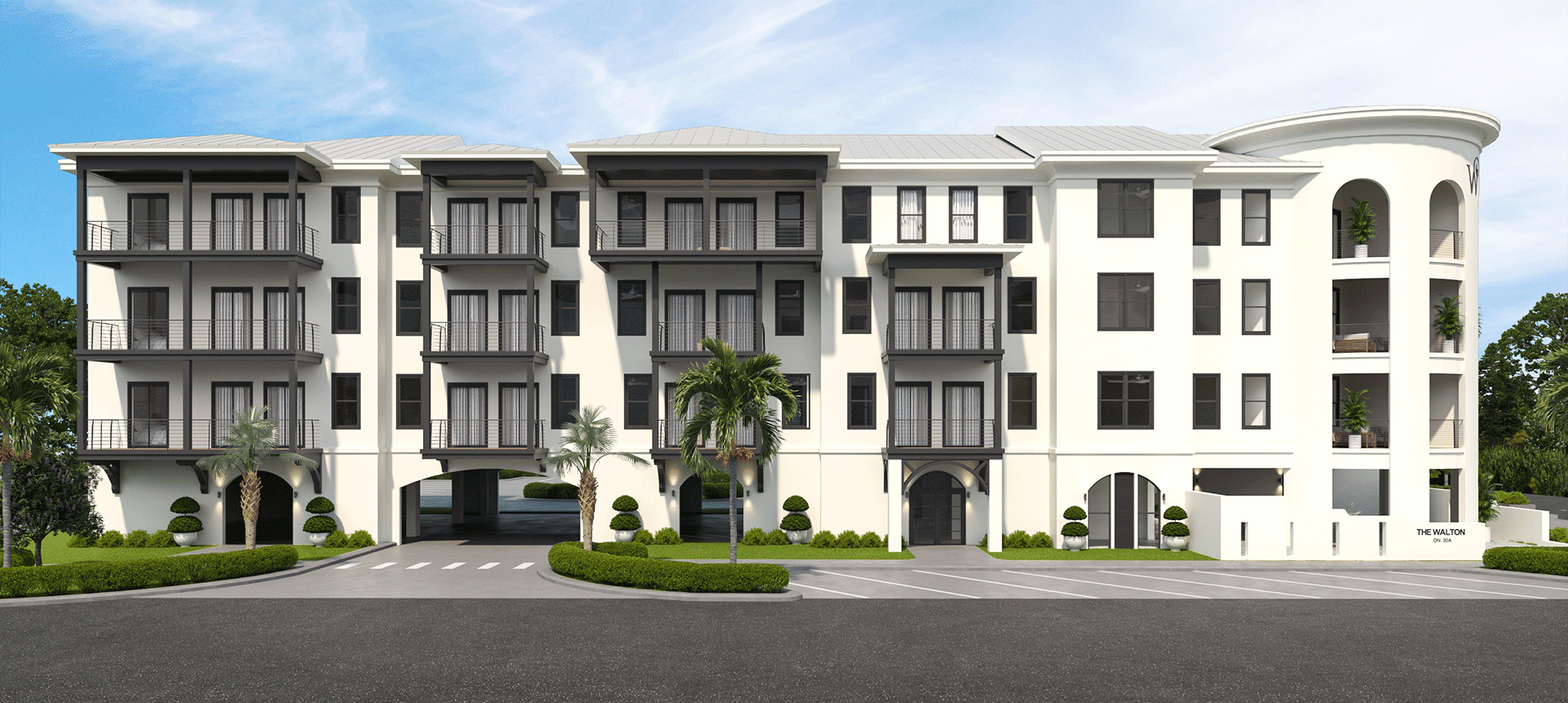
Unit #106
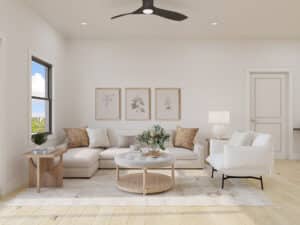
Unit #206
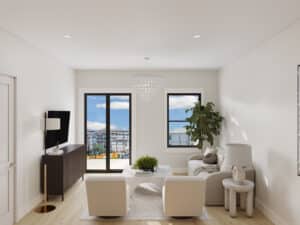
Unit #306
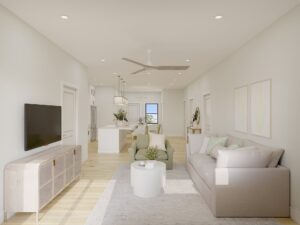
Unit #307
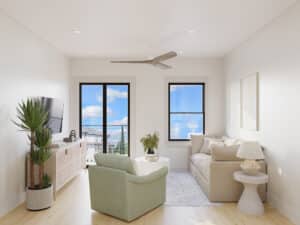
Unit #207
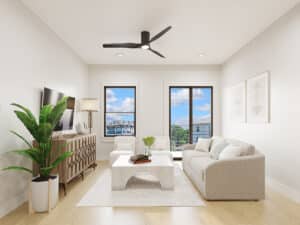
Unit #107

Unit #308
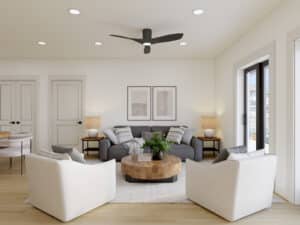
Unit #208
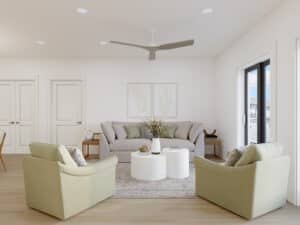
Unit #108
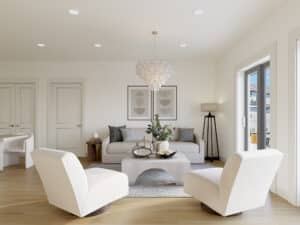
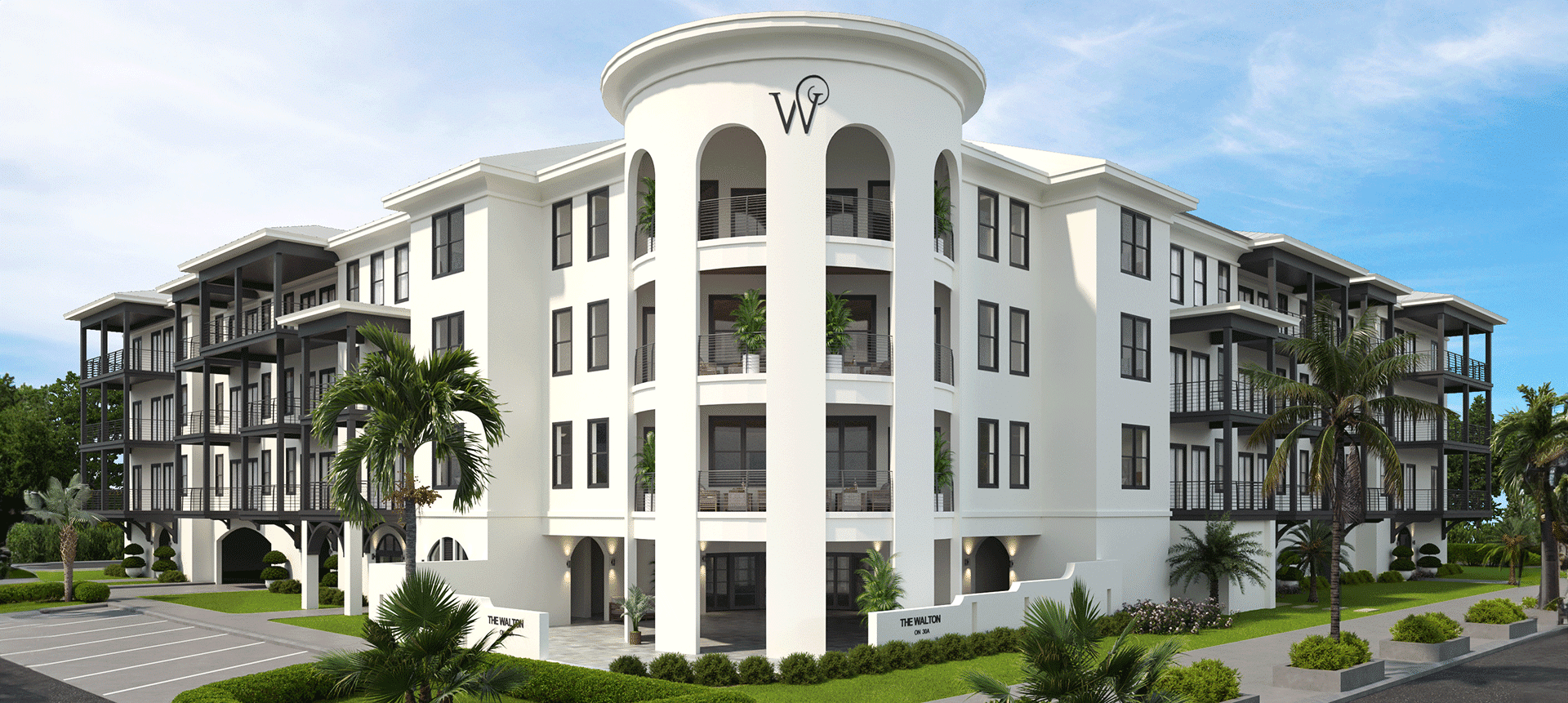
Unit #104
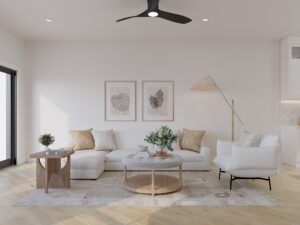
Unit #105
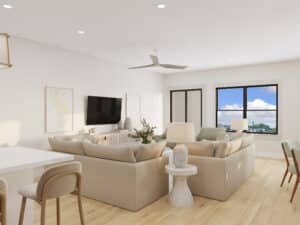
Unit #204
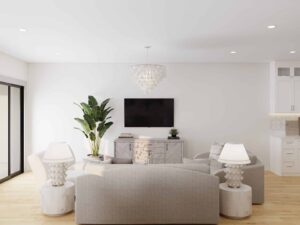
Unit #205
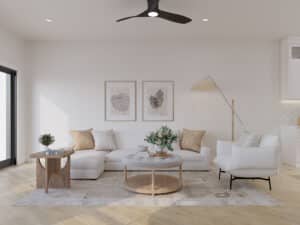
Unit #304

Unit #305
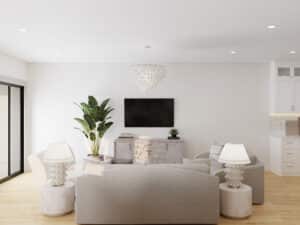
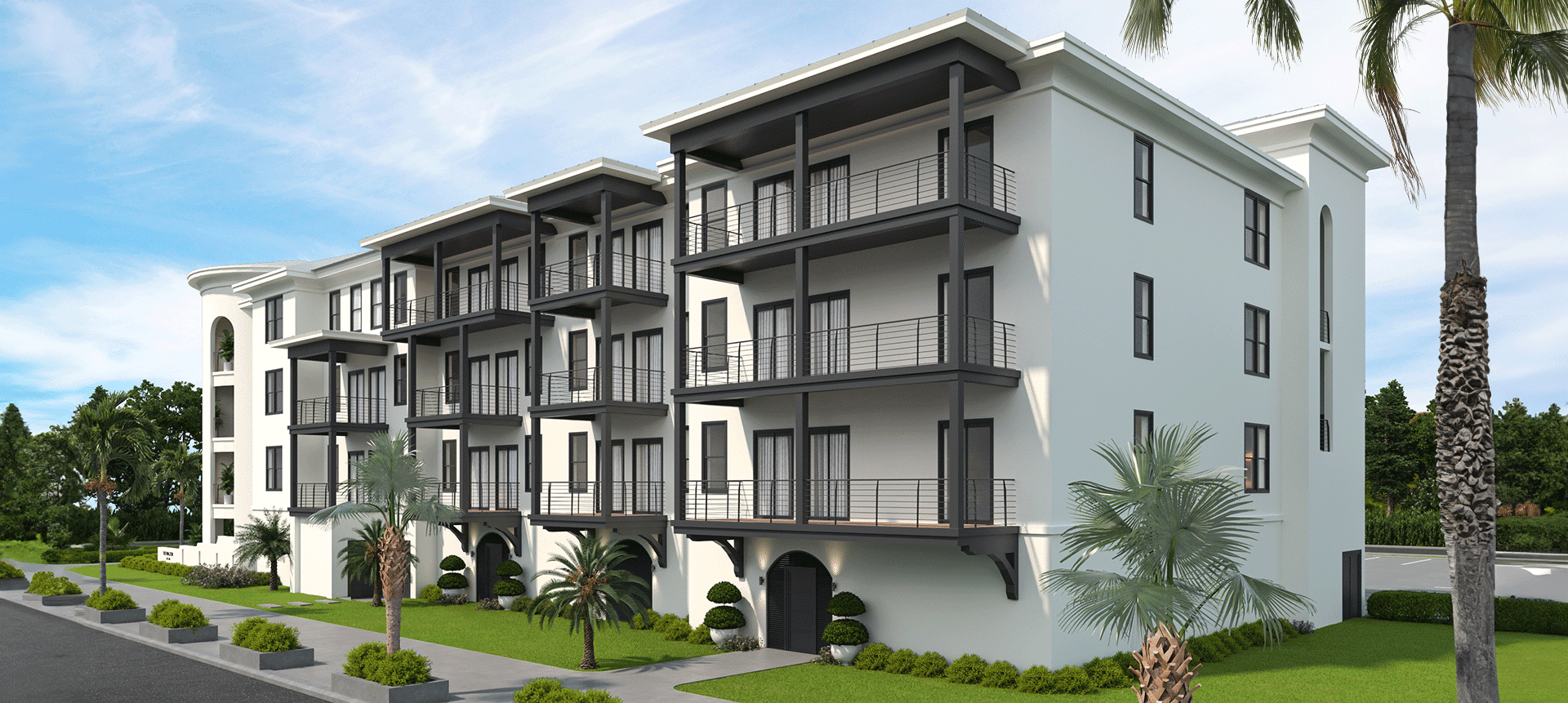
Unit #101

Unit #103
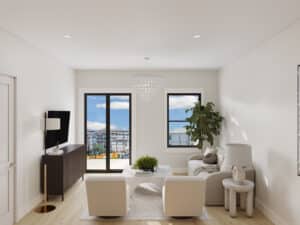
Unit #102

Unit #201

Unit #202
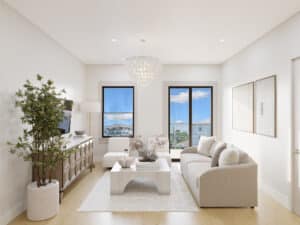
Unit #203

Unit #302

Unit #301

Unit #303

Upscale Designs
At The Walton on 30A, a truly tailored experience awaits with three upscale interior design themes. Buyers can choose from distinct options, each embodying a unique blend of style and sophistication. Design I exudes a contemporary vibe with coastal hues and satin nickel finishes. Design II blends classic elegance with modern touches, featuring warm, earthy tones and satin brass accents. Design III introduces an urban flair, characterized by a cohesive palette and bold, dark highlights.
Location & Amenities
The Walton on 30A features a graceful curvature design showcasing the stunning views of the jewel-toned Gulf, ensuring most residences capture these breathtaking vistas. As a distinguished resident, you and your guests will enjoy exclusive access to Gulf Place’s premier amenities, including private beach access, shimmering swimming pools, relaxing hot tubs, tennis courts, and more.
Nestled on the tranquil western end of Scenic 30A, The Walton offers easy access to a vibrant array of retail and shopping options. You’re just a leisurely stroll away from beloved local dining spots like The Perfect Pig, Papa Surf, and the popular Shunk Gulley, blending luxury living with unmatched convenience.

